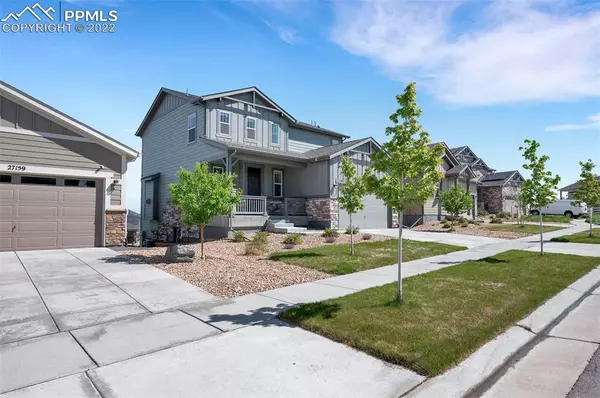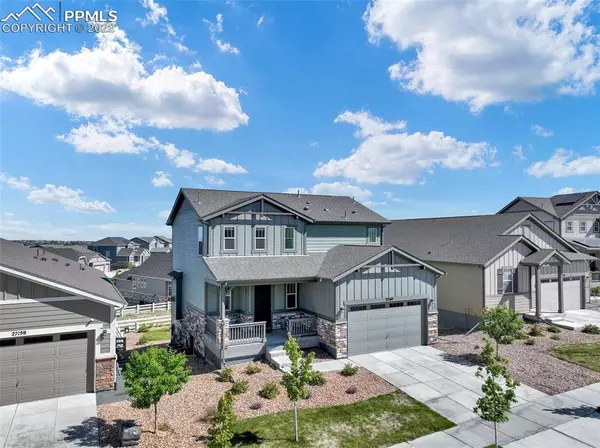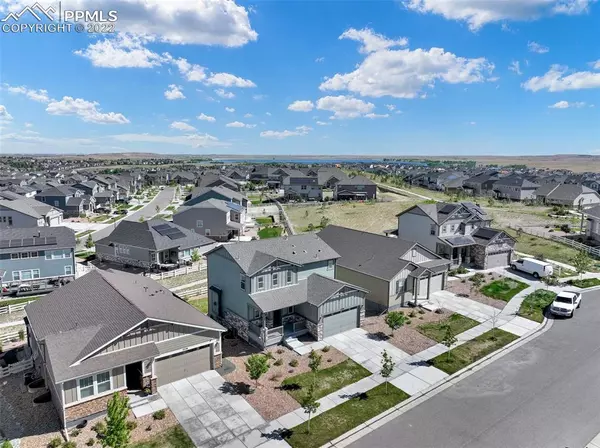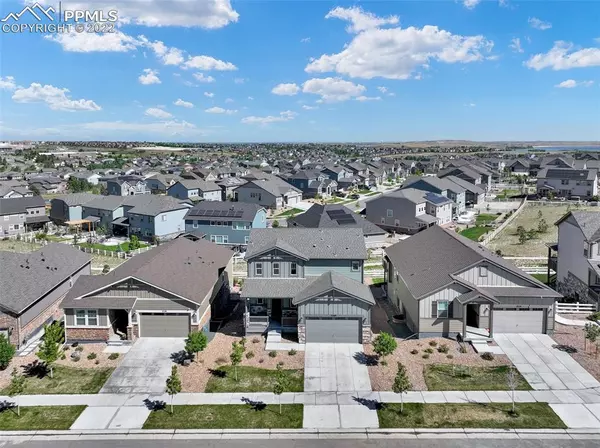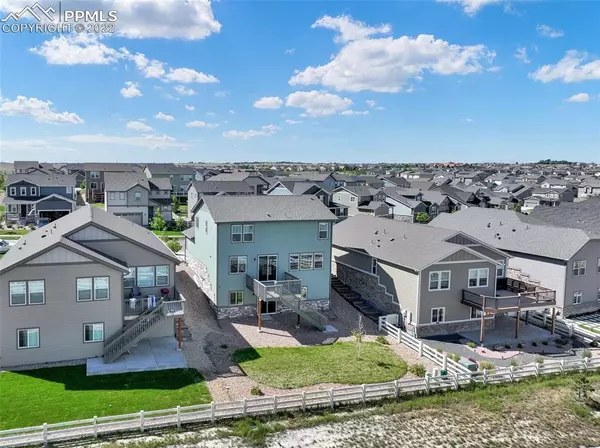$650,000
$650,000
For more information regarding the value of a property, please contact us for a free consultation.
3 Beds
3 Baths
2,673 SqFt
SOLD DATE : 07/20/2022
Key Details
Sold Price $650,000
Property Type Single Family Home
Sub Type Single Family
Listing Status Sold
Purchase Type For Sale
Square Footage 2,673 sqft
Price per Sqft $243
MLS Listing ID 4317462
Sold Date 07/20/22
Style 2 Story
Bedrooms 3
Full Baths 2
Half Baths 1
Construction Status Existing Home
HOA Fees $135/mo
HOA Y/N Yes
Year Built 2018
Annual Tax Amount $4,121
Tax Year 2021
Lot Size 5,686 Sqft
Property Description
Picture Yourself Living The Outdoor Lifestyle At The Award-Winning Southshore Community! This Move-In Ready Home Offers You Just That, Conveniently Located Just Blocks Away From The Stunning Recreation Center, Boasting Two Outdoor Pools, Splash Pad & Activities Lawn. In Addition to a Brand New 2nd Recreation Center Nearby! As You Explore The Neighborhood, You Will Soon Discover The Close Proximity To Aurora Reservoir & The Many Options You Have To Enjoy The Water & Outdoor Activities! Gather W/ Friends At The Picnic Pavilion. Make Your Way To The Lake For Some Boating Or Fishing. Give Paddle Boarding A Try. Explore The Senac Pond & Waterfall W/ The Kids. Or Enjoy The Many Miles Of Walking & Hiking Trails & Open Space Laid Out Before You. Should You Ever Decide To Go Indoors, You Wont Be Disappointed To Go Home To This Tasteful Two-Story! Beautiful Hardwood Flooring Stretches From The Entry, Throughout The Open Main Level Living & Dining Areas. Enjoy The Well-Appointed Kitchen W/ Large Granite Center Island, Decorative Tile Backsplash, 42 Soft-Close Cabinetry W/ Roll-Outs, Stainless Steel Appliances Including Gas Range & Generous Pantry Space Located Around The Corner! This Large Gathering Space Is Begging To Be Entertained In, As Is The Composite Deck W/Gorgeous Mountain Views! Located Upstairs Find 3 Bedrooms & 2 Full Bathrooms, Including The Spacious Master Suite. This Suite Highlights A Tray Ceiling, A 5-Piece Bath W/ Modern Finishes & Large Walk-In Closet. The Secondary Bedrooms Are Nicely Sized, As Is The Hallway Bathroom, Which Includes Plumbing For A Future Second Sink. The Laundry Facilities Are Also Conveniently Located Upstairs. More Space Awaits You In The Unfinished Basement, Ready For Your Special Touches. Highlights Of The Basement Include Walk-Out Access, Rough-In For Future Bath, Pre-Wiring For Solar & The Additional Designated Electrical Panel! Backs to Walking Trails! You MUST See This Home And This Amazing Community Today!
Location
State CO
County Arapahoe
Area Southshore At Aurora
Interior
Interior Features 5-Pc Bath, 6-Panel Doors, 9Ft + Ceilings, Crown Molding
Cooling Central Air
Flooring Carpet, Tile, Vinyl/Linoleum, Wood
Fireplaces Number 1
Fireplaces Type Gas, Main, One
Laundry Electric Hook-up, Upper
Exterior
Garage Attached
Garage Spaces 2.0
Fence Rear
Community Features Club House, Fitness Center, Hiking or Biking Trails, Parks or Open Space, Playground Area, Pool
Utilities Available Electricity, Natural Gas, Telephone
Roof Type Composite Shingle
Building
Lot Description Backs to Open Space, City View, Level, Mountain View
Foundation Full Basement, Walk Out
Builder Name Willis Hm Inc
Water Municipal
Level or Stories 2 Story
Structure Type Framed on Lot,Wood Frame
Construction Status Existing Home
Schools
School District Cherry Creek-5
Others
Special Listing Condition Established Rental History
Read Less Info
Want to know what your home might be worth? Contact us for a FREE valuation!
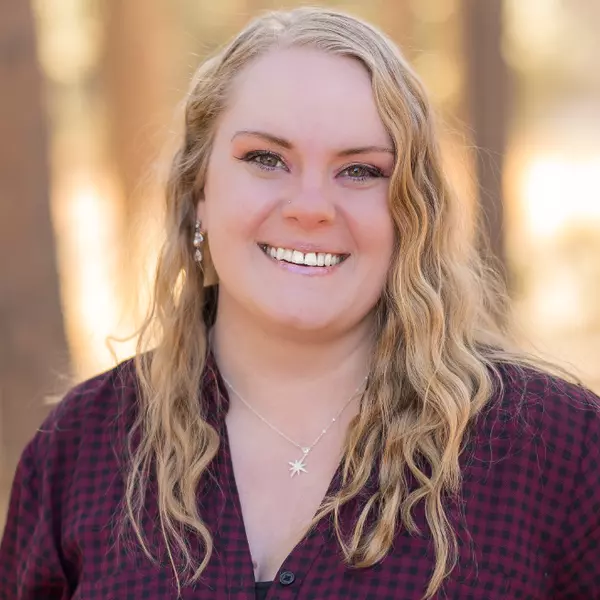
Our team is ready to help you sell your home for the highest possible price ASAP




